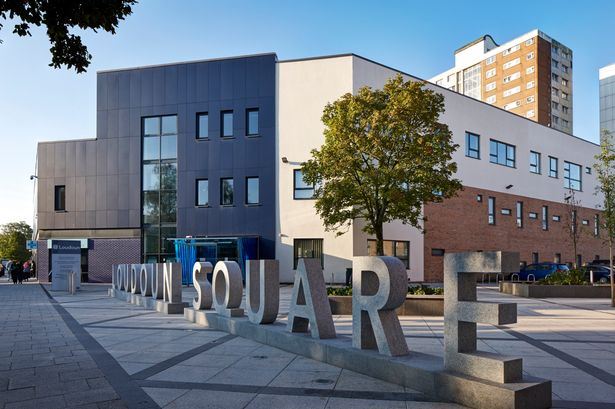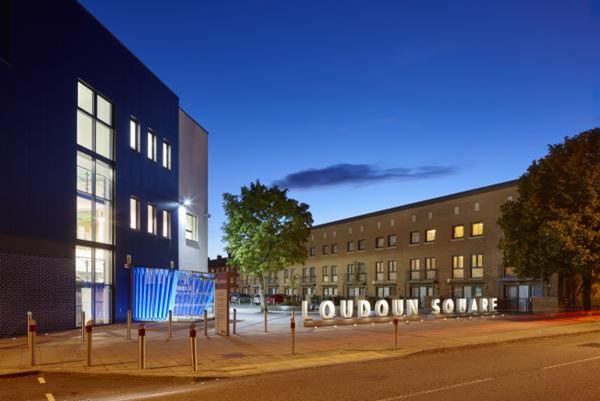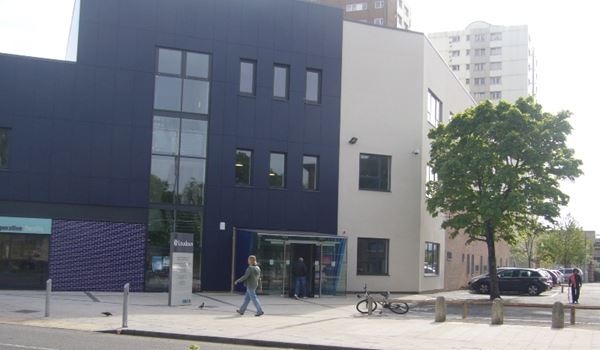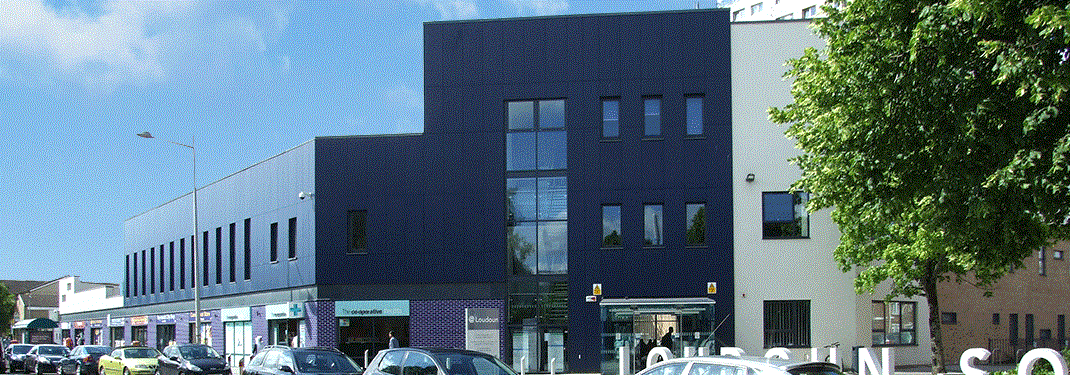Gallery
Page last reviewed: 20 November 2023
Page created: 20 November 2023
Page created: 20 November 2023
We've put some small files called cookies on your device to make our site work.
We would also like to use google translate cookies and analytical cookies to understand how our site is used and improve user experience. Analytical cookies send information to Google Analytics.
Let us know your preference. We will use a cookie to save your choice. Before you make your choice you can read more about our cookie policy.
You can change your cookie settings at any time using our cookie policy.

On entering the new building, @Loudoun, you enter a spacious atrium. Our reception counter is slightly to the right, ahead of you. There is a large waiting area. Our consulting and treatment rooms are along a corridor to the right.
We have more space on the second floor (non patient areas) with an admin office, the practice manager’s office, a meeting room, library, record store and store rooms. There is also the building’s common room, kitchen, locker room and showers. The health visitors, district nurses, multi-cultural resource centre and sickle cell service offices are on the second floor.
Coming back to the ground floor, Cardiff Council has an advice centre in the atrium. There is also an entrance into the Co-op pharmacy. Other community services take place on the first floor, including podiatry. There is also a dental practice. Cardiff Community Housing Association are the landlords of the whole building, and they run the community space on the first floor.


